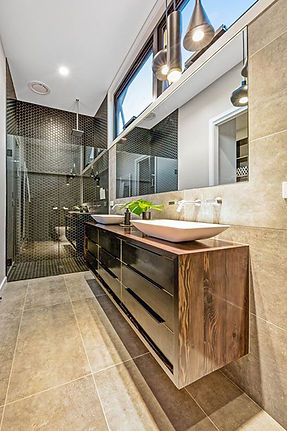
ADAPTIVE REUSE
Woodend
A vacant country block set at the base of Mount Macedon inspired the distinct character of this award-winning home.
With a primary focus to maximize natural light and openness while accommodating the fluctuating weather conditions of the Macedon Ranges, a thoughtful plan was developed.
The transformation combined reclaimed and raw materials, deep verandahs and high-performance floor-to-ceiling glazing to deliver well protected, bright, open living, both inside and out.

In consideration of the families work, living and entertaining habits, an open-concept design was adopted, complemented by expressly positioned openings to reveal ever-changing views as you wonder through the home.
In salute to both function and aesthetic, reclaimed red brick and the varying colour, grain and texture of timber cladding, flooring and cabinetry provide lasting foundations to the home, while paying homage to the rural setting.



AWARDS
Master Builders ‘Excellence in Housing’ Awards 2017:
-
WINNER - Best Custom Home - Victoria
-
WINNER - Best Custom Home - North West Victoria Region


FEATURES
-
Slow combustion fireplace
-
Hydronic heating
-
Reclaimed brickwork
-
Recycled spotted-gum floor finish, reclaimed from a basketball stadium
-
Double glazed windows and doors
-
Solar hot water




